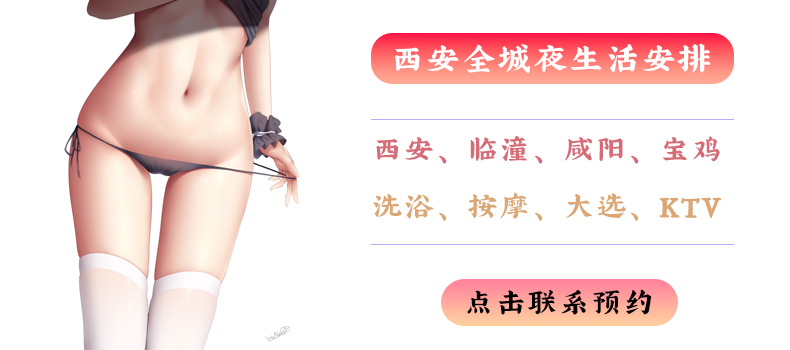最新案例
Latest cases
项目信息|Project information
项目地址 |清凉山居
Project address | Qingliang Mountain House
施工面积 |290平方米
Project Area | 290m²
设计公司 |青马别墅空间设计

Design company | Qing Ma villa space design
设 计 师 |何贵君
Designer | Gui-jun he
设计风格 |禅意风格
Design style | Zen style
设计方案
design scheme
本案位于清凉山居,森林公园环绕,得天独厚的自然环境,居住舒适度与幸福指数直线飙升。设计师何贵君结合楼盘优势,将此空间设计定义成禅意风格,营造方寸间生活美学,拾野归园诗意悄声弥漫。
The case is located in Qingliang Mountain Residence, surrounded by forest park. The unique natural environment makes the living comfort and happiness index soar. Gui-jun he, the designer, combined with the advantages of the real estate, defines this space design as a Zen style, creating a square inch of life aesthetics, and the poetic atmosphere of returning to the garden is quietly filled.
一层挑空客厅通透开敞,落地窗将春意引入室内,流动的空气就是可触碰的自由,材料体现的质感特性可以隐喻细微的情感呵护,富有生命气息的美好律动,呈露出本真朴实又不乏清雅的审美感受。
The empty living room on the first floor is transparent and open, and the large French windows introduce the spring into the room. The flowing air is the freedom that can be touched. The texture characteristics of the materials can be used to metaphorize the subtle emotional care, the beautiful rhythm full of life breath, showing the original and simple aesthetic feeling.
开放式餐厅毗邻窗外美景,每一餐饭食皆能感受到如沐森林的清新感,尽享清风绿树的柔情歌吟。无需刻意装点,新鲜生动的意境满溢,释放质朴的气韵,让闲适包裹。
The open restaurant is adjacent to the beautiful scenery outside the window. Every meal can feel the freshness of the forest and enjoy the tender singing of the breeze and green trees. There is no need to decorate, fresh and vivid artistic conception overflows, and the simple atmosphere is released, so that the package is leisurely and comfortable.
家庭厅的设计,通过素雅趣味的艺术装饰、自然和谐的色调,营造出纯净、清新、雅静的环境氛围,惬意的光景,让空间的清幽自然去照应人内在的舒心与安恬。
The design of the family hall creates a pure, fresh and elegant environment and pleasant scenery through the simple and elegant artistic decoration and natural and harmonious colors, so that the quiet and natural space can take care of people's inner comfort and peace.
卧室空间延续整体调性,木质元素延展,将自然新鲜澄净的美好留驻在室内,简约温润的感官触动放松每一根神经,入则宁静,安放所有情绪。
The bedroom space continues the overall tonality, the extension of wood elements, leaving the natural fresh and pure beauty in the indoor, simple and warm sensory touch, relax every nerve, enter into the quiet, place all emotions.
次卧合理优化户型结构,与书房形成功能丰富的套间。原木、与高级灰简洁的配色组合,素雅清爽,营造出温馨安逸的空间氛围,在木色的舒缓勾勒中,愈发呈现出自然亲和的气质。
Second bedroom reasonable optimization of the structure of the unit, with the study to form a functional suite. The simple color combination of log and high-grade gray is simple and elegant, creating a warm and comfortable space atmosphere. In the soothing outline of wood color, it shows a more natural and friendly temperament.
连通次卧的书房,打造实用通顶的柜体,展示收纳让空间整洁干练。舒适的沙发单椅临窗而立,惬意的时光慢慢流淌,享受与自我独处的过程,洗涤内心的浮躁,独留宁静于心。
Connect the study of the second bedroom, create a practical top cabinet, display storage, let the space clean and capable. Comfortable sofa and single chair stand by the window, comfortable time flows slowly, enjoy the process of being alone with oneself, wash the impetuousness of the heart, and leave peace in the heart alone.
负一层卧室套间,采取开放的心态打开空间,规划健身区域包容所有娱乐生活。植物的充沛生机感染着人心向阳生长,清爽的姿态述说着简单的美好与生活的温情。像一米阳光,自然而纯净,回归空间本真,直抵内心纯粹的宁静诗意。
The bedroom suite on the first floor adopts an open mind to open up the space, and the fitness area is planned to contain all entertainment life. The full vitality of plants infects people's heart and grows towards the sun. The fresh posture tells the simple beauty and warmth of life. Like a meter of sunshine, natural and pure, return to the original space, straight to the heart of pure quiet poetry.
负一层除了健身区还特意结合业主喜好设计了棋牌休闲区,温馨的原木纹理,水磨石轻暖的光泽感,折射出生活的宜人温度,令处于其中的人身心得到放松。
In addition to the fitness area on the negative first floor, a chess and card leisure area is specially designed according to the owner's preference. The warm wood texture and the light and warm luster of terrazzo reflect the pleasant temperature of life, which makes people relax.
家庭影音室洋溢着乐活的悠闲自在感。整体设计在细微之处构建诗意,在自然气韵碰撞中寻觅生机,让清雅朴茂的气息自在流淌。只闻花香不谈悲喜,看尽世间繁华,让灵魂诗意栖息。
The family audio-visual room is filled with a sense of leisure. The overall design creates poetic flavor in details, seeks vitality in the collision of natural charm, and makes the elegant and simple atmosphere flow freely. Only smell the fragrance of flowers, do not talk about sadness and joy, see the prosperity of the world, let the soul poetic habitat.
户型结构
Unit structure
△平面布局
三层雅宅,禅意风格连贯,休闲区与生活区分离,关系独立又联动。合理的布局规划,梳理家人生活习惯,让人与人,人与空间,自然和谐,共生共长。
The three-story elegant house has a coherent Zen style. The leisure area is separated from the living area, and the relationship is independent and interactive. Reasonable layout planning, combing the family living habits, let people and people, people and space, natural harmony, symbiosis and co-existence.
本案设计师
Designer of this case
设计师:何贵君
Designer /Gui-jun he
何贵君
青马设计主创设计师
土木工程建筑专业、
环境艺术室内设计专业、
第二届清华大学空间环境艺术设计高级研修班
室内装饰行业从业18年以上,专属大宅全案设计
资质| Qualifications
中国装饰协会会员
中国建筑装饰高级住宅室内设计师(A010005SRD0210566)
中国建筑装饰协会高级室内建筑师(A033211SA023517)
理念| Idea
减法主义,无界,有时间痕迹的设计.
殊荣 | Award
2006年西安市紫薇地产欧洲世家别墅样板间设计最佳创意奖
2007年西安市风尚设计大赛优秀奖
2011年-2015年任城市人家设计导师
2014年陕西省创意空间设计交流会最佳环保理念奖
2015年陕西省双佳电器杯设计大赛二等奖
2017年L&D唯美《设计源&世界杯》陕西省设计界精英人物
2019红棉中国最美艺术空间奖
2019金梁中国设计奖杰出设计师
案例| Case
八号府邸、枫叶苑、中海铂宫、绿地生态城、百贤府、融侨城、湖城大境、华侨城108坊、紫薇山庄、御宾府、天鹅堡、振业别墅、银川熙园地产售楼部及其酒店、洛阳MUISE酒吧、拉萨MUISE酒吧、西安PAPAYA酒吧、海神电梯办公楼、西安西部王朝酒店等等。
标签: 西安西部王朝洗浴按摩


